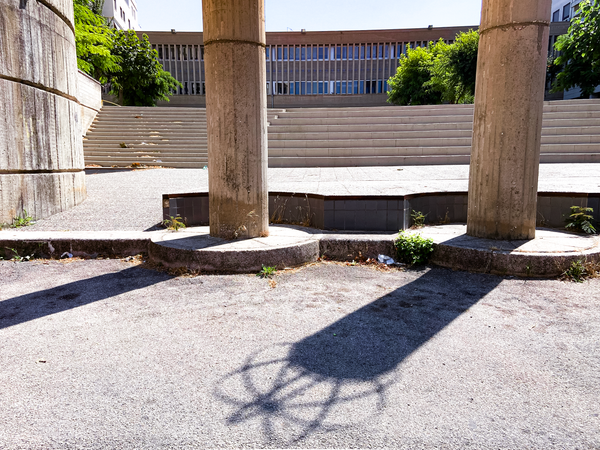Nestled on the western outskirts of Matera, away from the bustling tourist trails, lies Piazza degli Olmi, an architectural marvel of the late 20th century. Constructed between 1981 and 1987, this residential complex epitomizes the brutalist style, characterizzed by its raw concrete structures and very bold geometric forms.
Designed by Mauro Sàito in collaboration with Corazza Associati, Piazza degli Olmi offers a unique glimpse into Matera’s modernist architectural ambitions. The complex is ingeniously laid out around a central piazza, creating a vast pedestrian space that feels both grand and intimate. This urban oasis is flanked by two opposing residential lines that progressively distance from each other, opening up the space and allowing for a fluid interaction between the buildings and their surroundings.
One of the standout features of Piazza degli Olmi is its commitment to fostering community, or at least that was the idea. The area is interspersed with public amenities, including a linear public school building that seamlessly integrates into the residential layout, providing a sheltered walkway across the piazza. This thoughtful design not only promotes social interaction but also enhances the functional aspect of the space. Architecturally, the piazza is adorned with striking pillars topped with spherical metal sculptures, adding an artistic flair to the otherwise austere concrete forms. The play of light and shadow across these elements, particularly during the golden hours, transforms the space into a dynamic canvas of patterns and reflections.
For those seeking to explore beyond the historic Sassi di Matera, Piazza degli Olmi offers a refreshing perspective on the city’s architectural diversity. It’s a place where one can appreciate the interplay of form and function, and experience a quieter, yet equally captivating side of Matera’s urban landscape. So next time you visit, take a detour to Piazza degli Olmi and immerse yourself in this hidden brutalist treasure.

